Oops, it's been a few months - lotsa stuff been happening.
Well, I'm no longer employed by Uncle Walt anymore, as are about 250 other people with the shut down of the Australian studio. With my Wife and Daughter, we decided to relocate back to Melbourne. As we have a house there that we rent out, it made sense to reclaim it; plus there would also be less competition for work - well, I wouldn't be competing with 40 odd other animators up in Sydney. Before starting work tho' we got busy with some post-tenant renovations.
So this is what we've been up to for the past couple of months.
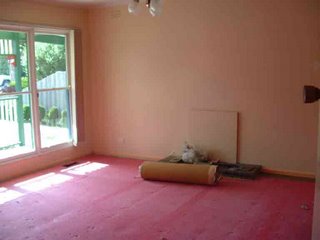
Ripping up the existing carpet.
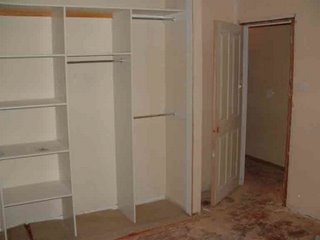
Main bedroom. Carpet up, wardrobe doors removed, skirting boards and architraves removed, new internal doors hung.
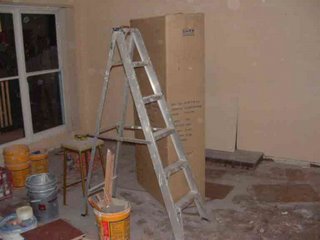
Lounge room (same as first). Wow, look at all that dust. Lots of sanding to prepare for new colour scheme.
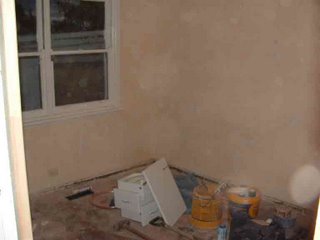
Spare bedroom. Site of more sanding carnage. That's the bathroom vanity sitting in the middle of the floor.
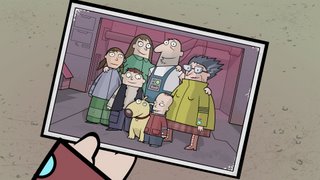







 The view down the passage into one of the bedrooms with it's terracotta coloured feature wall.
The view down the passage into one of the bedrooms with it's terracotta coloured feature wall.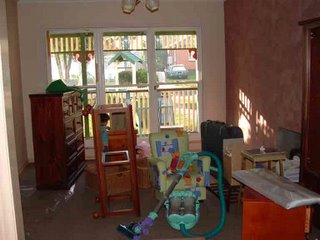 The lounge room filled with stuff. The feature wall here on the right is in the suede finish paint.
The lounge room filled with stuff. The feature wall here on the right is in the suede finish paint.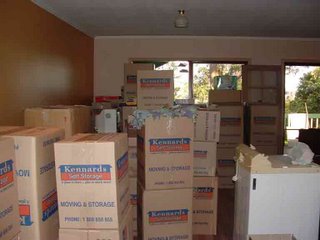 The living room. My God we had a lot of boxes!
The living room. My God we had a lot of boxes!

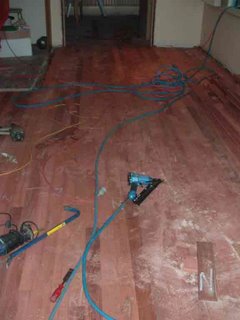 We left the slate flooring in the kitchen.
We left the slate flooring in the kitchen.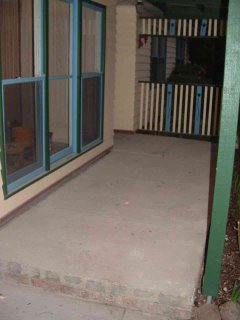 The slate on the front porch was a dull and dreary grey colour and had lifted in a number of places and come off and was looking rather shabby, here we've removed the rest of it.
The slate on the front porch was a dull and dreary grey colour and had lifted in a number of places and come off and was looking rather shabby, here we've removed the rest of it.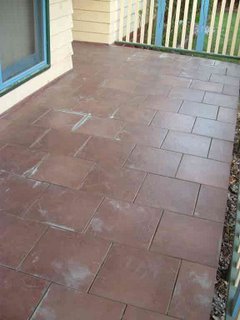 And retiled with new tiles.
And retiled with new tiles. Although the bathroom was renovated a couple of years ago, it was missing a bath. Given the squarish shape of the bathroom, a regular length bath wouldn't fit unless the shower went over the top - and I hate that. So we had to settle for a corner spa bath. Bugger. We splurged and got a body therapy one with heaps of jets and lotsa bubbles.
Although the bathroom was renovated a couple of years ago, it was missing a bath. Given the squarish shape of the bathroom, a regular length bath wouldn't fit unless the shower went over the top - and I hate that. So we had to settle for a corner spa bath. Bugger. We splurged and got a body therapy one with heaps of jets and lotsa bubbles.  The vanity used to be where the spa now is, so it had to get shifted. The heating duct had to get moved too. The loo is in the corner next to the vanity.
The vanity used to be where the spa now is, so it had to get shifted. The heating duct had to get moved too. The loo is in the corner next to the vanity.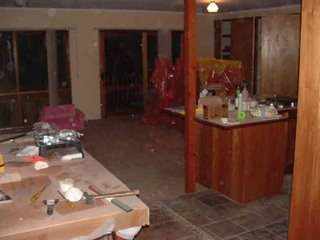 The open-plan living room. We pulled the carpet up here too. As most of this space was an extension. The flooring here changes from the original floorboards to chipboard. The slate in the Kitchen is staying.
The open-plan living room. We pulled the carpet up here too. As most of this space was an extension. The flooring here changes from the original floorboards to chipboard. The slate in the Kitchen is staying. Opposite view of Living room and the lovely Tasmanian blackwood kitchen. Instead of new carpet here, we opted for new floorboards. With a little one, spills would be inevitable and we figured floorboards are easier to keep clean. It was also going to be easier for us to rip up this flooring and lay new boards against a floating floor.
Opposite view of Living room and the lovely Tasmanian blackwood kitchen. Instead of new carpet here, we opted for new floorboards. With a little one, spills would be inevitable and we figured floorboards are easier to keep clean. It was also going to be easier for us to rip up this flooring and lay new boards against a floating floor.

 Main bedroom. Carpet up, wardrobe doors removed, skirting boards and architraves removed, new internal doors hung.
Main bedroom. Carpet up, wardrobe doors removed, skirting boards and architraves removed, new internal doors hung. Lounge room (same as first). Wow, look at all that dust. Lots of sanding to prepare for new colour scheme.
Lounge room (same as first). Wow, look at all that dust. Lots of sanding to prepare for new colour scheme. Spare bedroom. Site of more sanding carnage. That's the bathroom vanity sitting in the middle of the floor.
Spare bedroom. Site of more sanding carnage. That's the bathroom vanity sitting in the middle of the floor.
