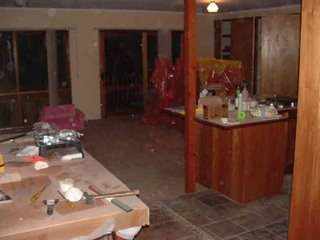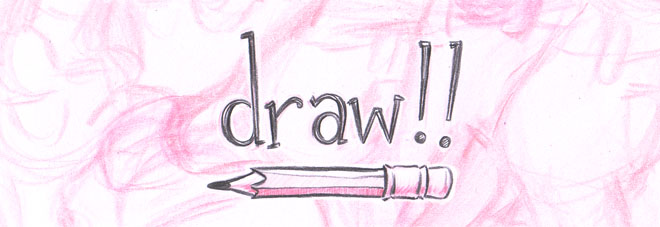We did get quite a bit done.

Although the bathroom was renovated a couple of years ago, it was missing a bath. Given the squarish shape of the bathroom, a regular length bath wouldn't fit unless the shower went over the top - and I hate that. So we had to settle for a corner spa bath. Bugger. We splurged and got a body therapy one with heaps of jets and lotsa bubbles.

The vanity used to be where the spa now is, so it had to get shifted. The heating duct had to get moved too. The loo is in the corner next to the vanity.

The open-plan living room. We pulled the carpet up here too. As most of this space was an extension. The flooring here changes from the original floorboards to chipboard. The slate in the Kitchen is staying.

Opposite view of Living room and the lovely Tasmanian blackwood kitchen. Instead of new carpet here, we opted for new floorboards. With a little one, spills would be inevitable and we figured floorboards are easier to keep clean. It was also going to be easier for us to rip up this flooring and lay new boards against a floating floor.
 Although the bathroom was renovated a couple of years ago, it was missing a bath. Given the squarish shape of the bathroom, a regular length bath wouldn't fit unless the shower went over the top - and I hate that. So we had to settle for a corner spa bath. Bugger. We splurged and got a body therapy one with heaps of jets and lotsa bubbles.
Although the bathroom was renovated a couple of years ago, it was missing a bath. Given the squarish shape of the bathroom, a regular length bath wouldn't fit unless the shower went over the top - and I hate that. So we had to settle for a corner spa bath. Bugger. We splurged and got a body therapy one with heaps of jets and lotsa bubbles.  The vanity used to be where the spa now is, so it had to get shifted. The heating duct had to get moved too. The loo is in the corner next to the vanity.
The vanity used to be where the spa now is, so it had to get shifted. The heating duct had to get moved too. The loo is in the corner next to the vanity. The open-plan living room. We pulled the carpet up here too. As most of this space was an extension. The flooring here changes from the original floorboards to chipboard. The slate in the Kitchen is staying.
The open-plan living room. We pulled the carpet up here too. As most of this space was an extension. The flooring here changes from the original floorboards to chipboard. The slate in the Kitchen is staying. Opposite view of Living room and the lovely Tasmanian blackwood kitchen. Instead of new carpet here, we opted for new floorboards. With a little one, spills would be inevitable and we figured floorboards are easier to keep clean. It was also going to be easier for us to rip up this flooring and lay new boards against a floating floor.
Opposite view of Living room and the lovely Tasmanian blackwood kitchen. Instead of new carpet here, we opted for new floorboards. With a little one, spills would be inevitable and we figured floorboards are easier to keep clean. It was also going to be easier for us to rip up this flooring and lay new boards against a floating floor.





No comments:
Post a Comment